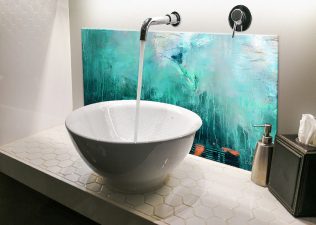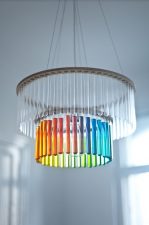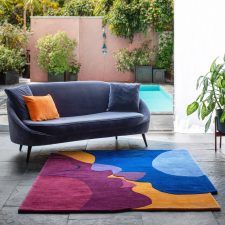#heartyourhome
Plot 2
|
|
Plot | 2 |
|
|
Bedrooms | 3 |
|
|
Bathrooms | 2 |
Floor Plan Plot 2
View Floor Plan
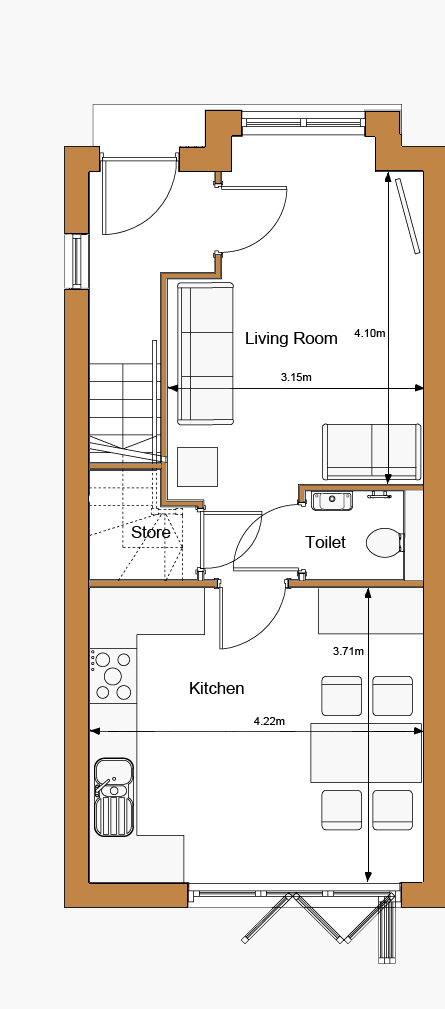
Ground Floor
View Floor Plan
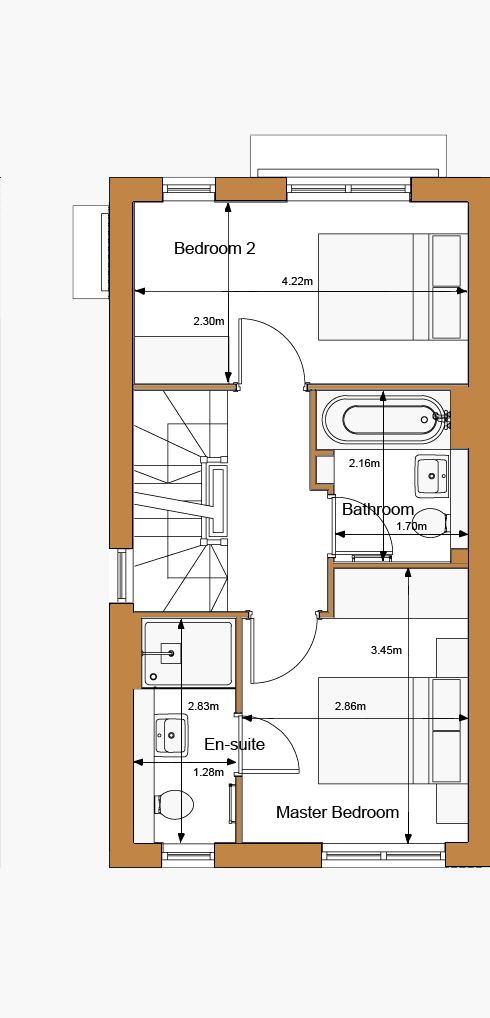
First Floor
View Floor Plan
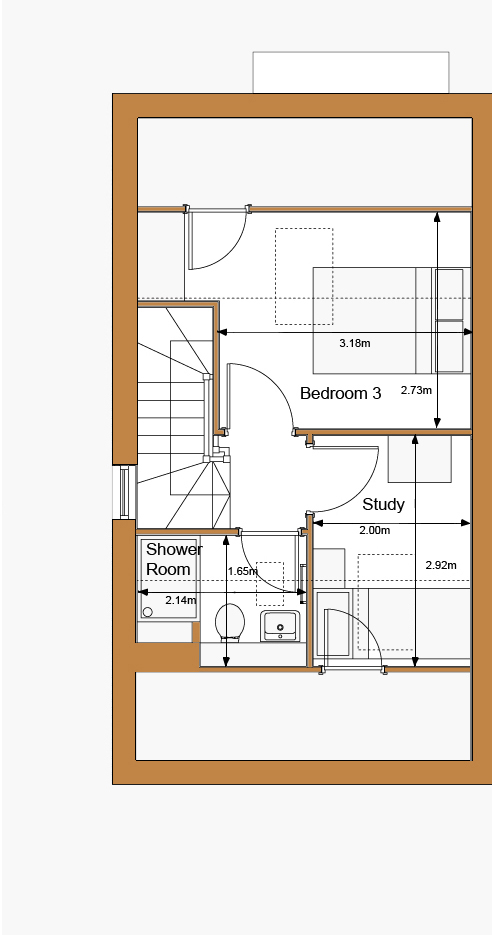
Second Floor
Waterside
Plot 2
Ground Floor

| Living Room | 3.15 x 4.10m |
| Kitchen | 4.22 x 3.71m |
IMPORTANT NOTICE: As part of their policy of continuous product development V&A Homes reserves the right to make alterations, amendments or additions to the development or any part of it without prior notice. The plans and dimensions therefore are subject to change and intended for guidance only. All dimensions shown are maximum sizes.
Waterside
Plot 2
First Floor

| Master Bedroom | 2.86 x 3.45m |
| En-suite | 1.28 x 2.83m |
| Bedroom 2 | 4.22 x 3.20m |
| Bathroom | 1.70 x 2.16m |
IMPORTANT NOTICE: As part of their policy of continuous product development V&A Homes reserves the right to make alterations, amendments or additions to the development or any part of it without prior notice. The plans and dimensions therefore are subject to change and intended for guidance only. All dimensions shown are maximum sizes.
Waterside
Plot 2
Second Floor

| Bedroom 3 | 3.18 x 2.73m |
| Study | 2.00 x 2.92m |
| Shower Room | 2.14 x 1.65m |
IMPORTANT NOTICE: As part of their policy of continuous product development V&A Homes reserves the right to make alterations, amendments or additions to the development or any part of it without prior notice. The plans and dimensions therefore are subject to change and intended for guidance only. All dimensions shown are maximum sizes.
Properties
Register Your Interest
News
Latest Articles
drag


